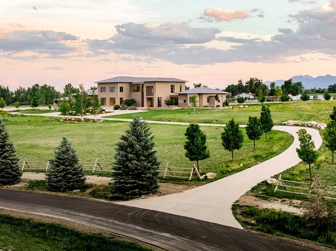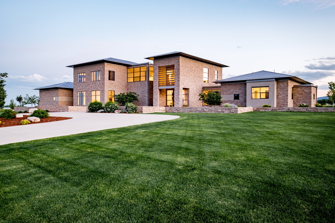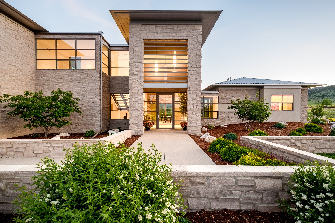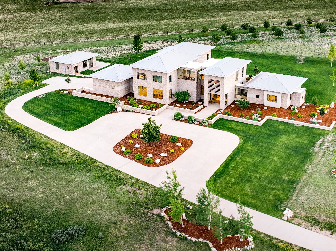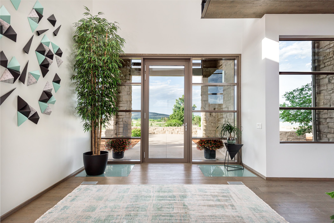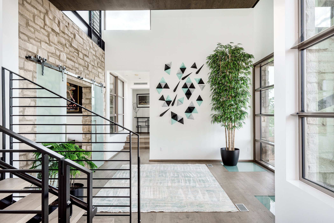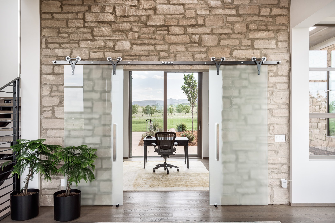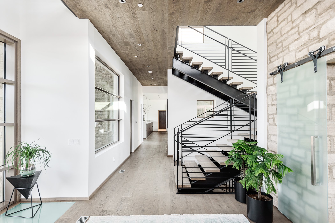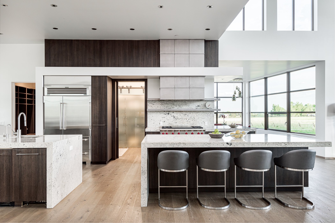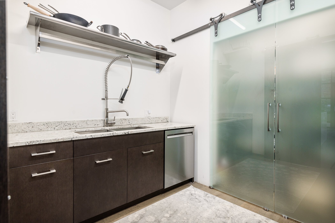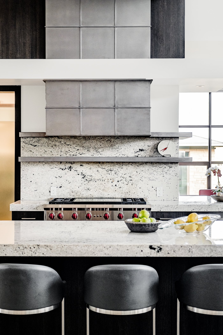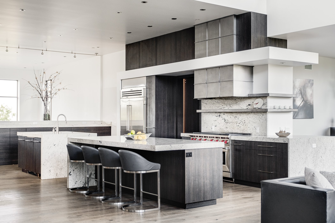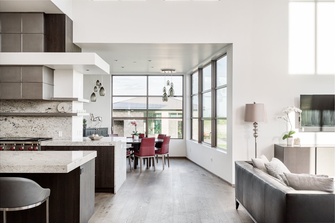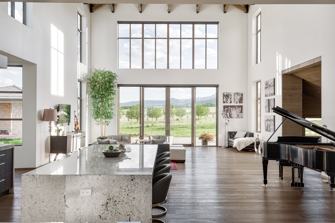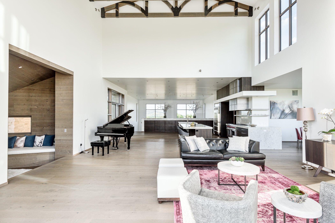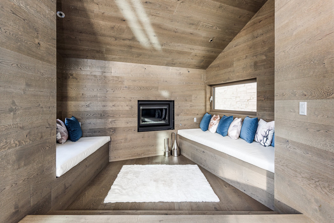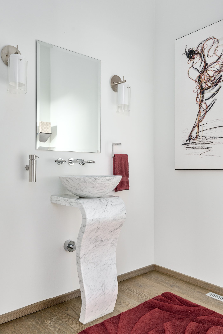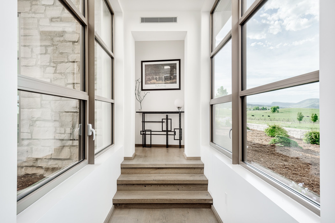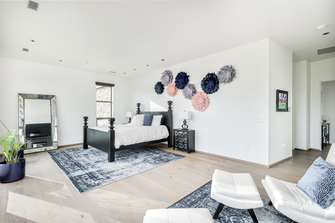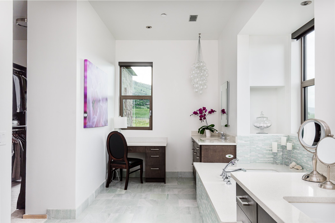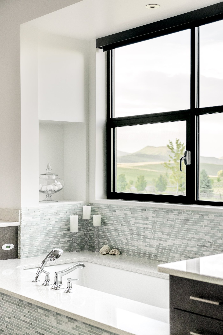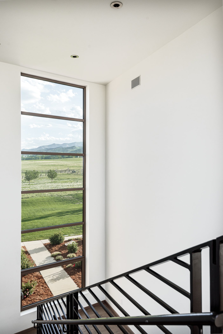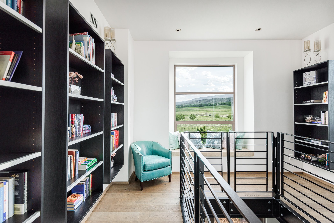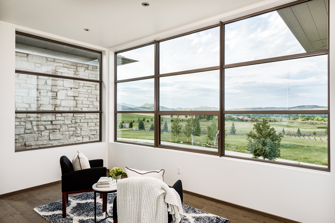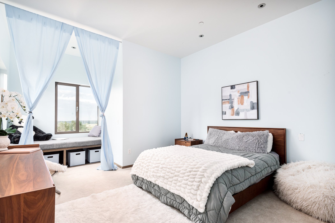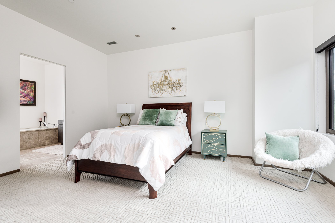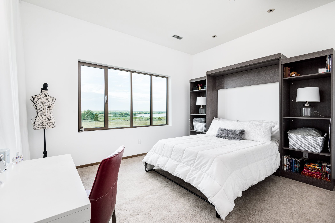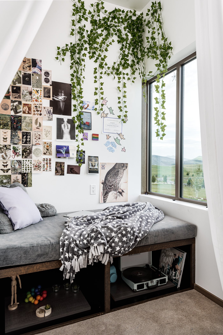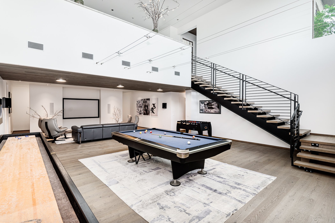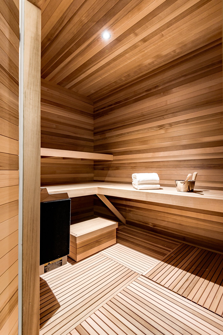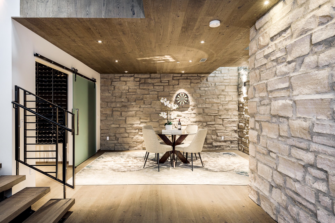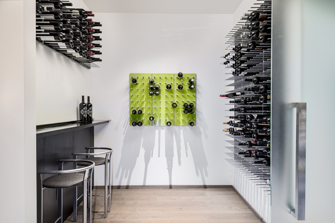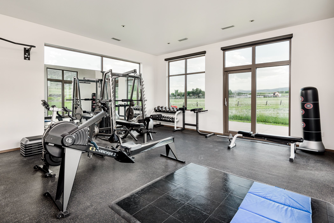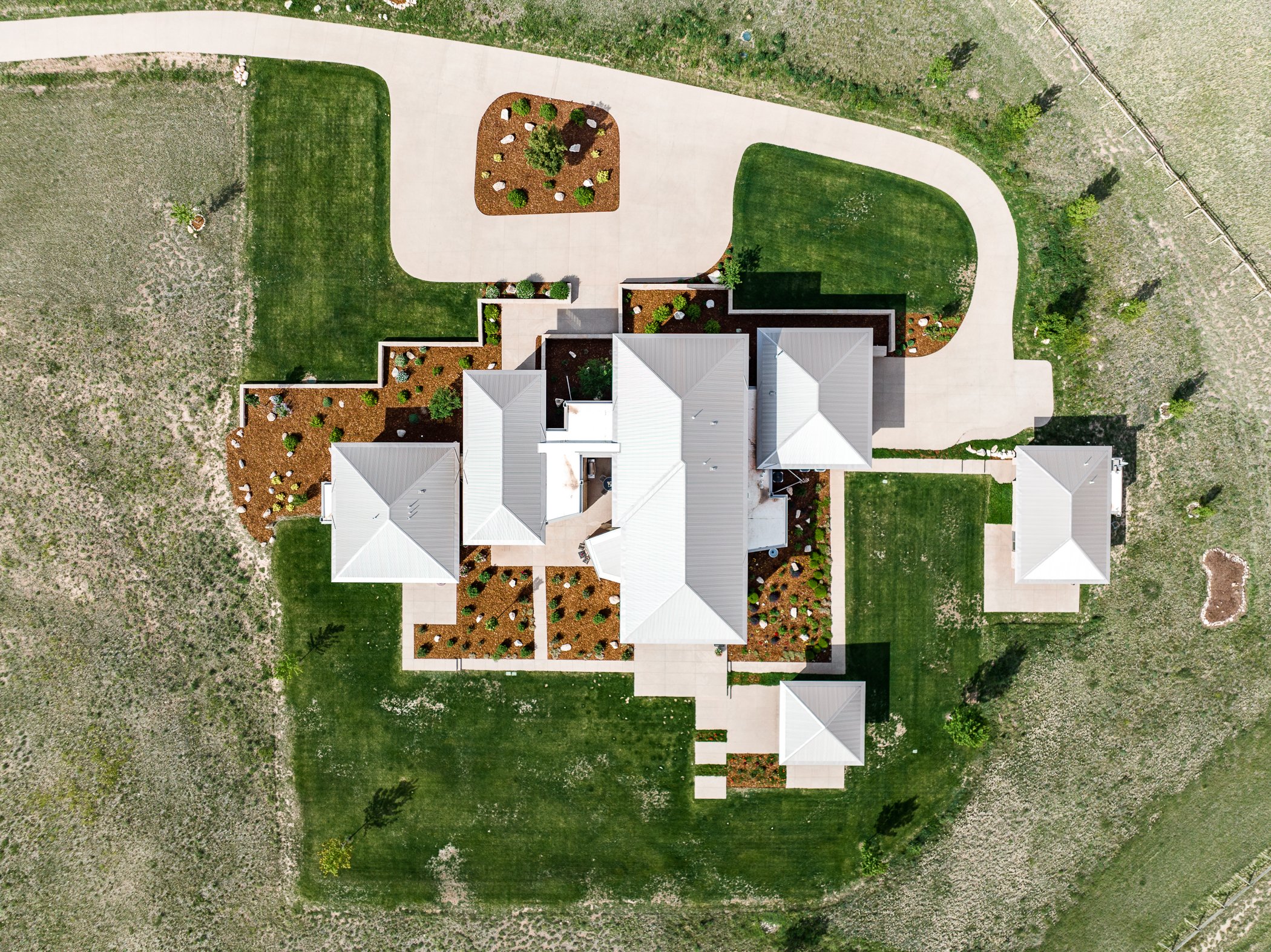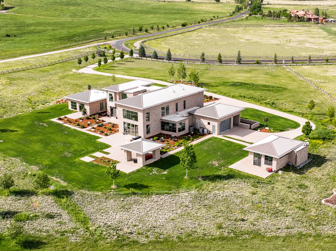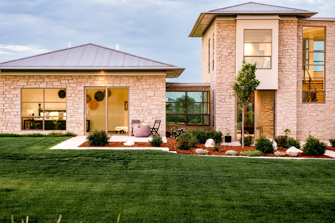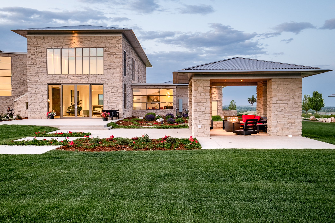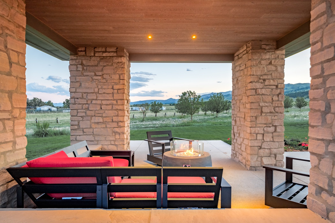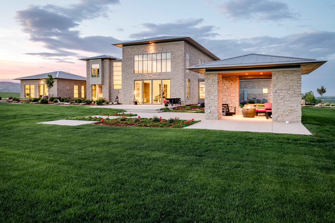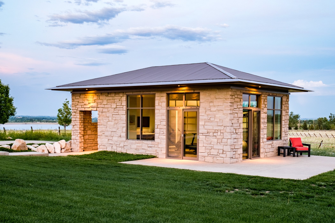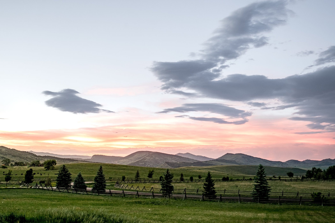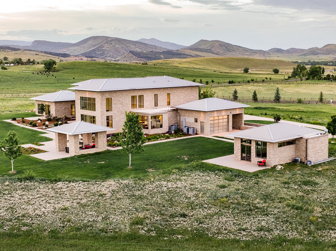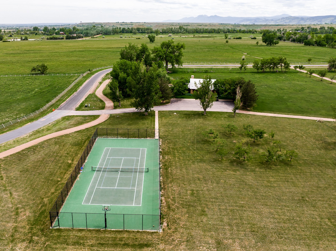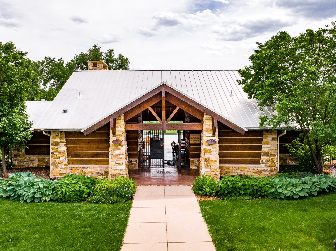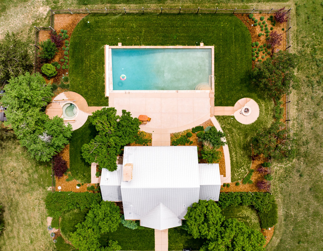11546 Eagle Springs Trail
Longmont, CO, 80503
$4,250,000
4 bed | 6 bath | 9,164 total square feet
About This Home
Stretching across the rolling prairie is a modern masterpiece — an enduring sanctuary of stone and expansive, sun-filled windows. A flowing floor plan unfolds from the soaring glass entrance, past stunning steel staircases to a glass arcade that secures total privacy for the primary suite. In the great room, floor-toceiling glass, topped with custom trusses showcase miles and miles of mountain views. Step outside and enjoy the flower gardens from the stone gazebo. For a more intimate gathering, relax in the cozy fireplace room, lined with hardwood and wide window seats. The kitchen with its luxurious appliances and cabinetry is made clean and elegant with a hidden, commercial-grade service room. Down the wide, floating stairs is an entertainer’s dream—a sprawling parlor with game room, theater, sauna, and wine cellar. Upstairs features a bright and airy loft, a library perched on a steel balcony, and generous bedroom quarters. A separate stone studio highlights the personal gym. With majestic 360 degree views, this property can be combined with an adjacent parcel of 5.89 acres to create an 11.82 acre estate.
FEATURES
• ARTFULLY CRAFTED BY LARSSON DESIGN • ENCHANTING STONE + GLASS EXTERIORS • MAJESTIC MOUNTAIN VIEWS THROUGHOUT • GRAND ENTRYWAY WITH A 10’ DOOR • EXPANSIVE WINDOWS WITH LUMINOUS LIGHT • CONTEMPORARY STAIRCASE • OFFICE WITH AN ELEVATED WRAPAROUND LIBRARY CONCEALED BY GLASS BARN DOORS • PRIVATE PRIMARY SUITE WITH PATIO ACCESS • LAVISH GREAT ROOM WITH 28’ CEILINGS + CUSTOM TRUSS DESIGN • LUXE KITCHEN WITH A VAST CENTER ISLAND, HIGH-END APPLIANCES + COMMERCIAL-GRADE SERVICE ROOM • ENTERTAINMENT-WORTHY LOWER LEVEL WITH A GAME ROOM, THEATER + SAUNA • 100% ELECTRICITY POWERED BY SOLAR PANELS • SEPARATE STUDIO WITH EXERCISE ROOM


